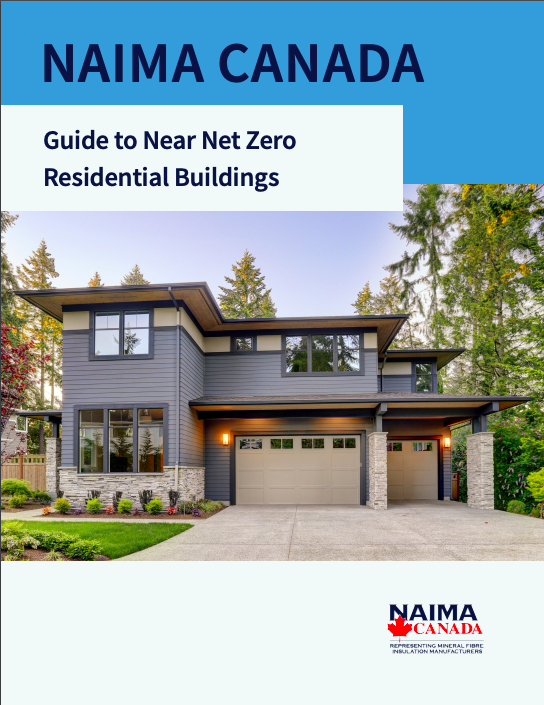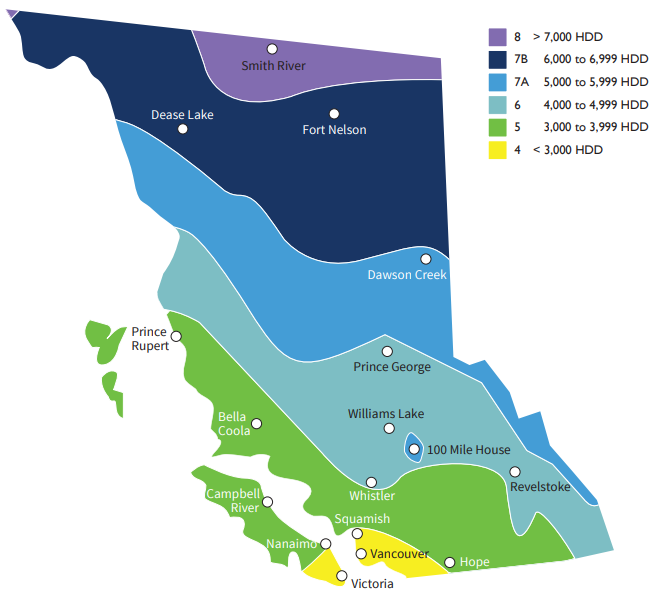Guide to Near Net Zero Residential Buildings
The Guide to Near Net Zero Residential Buildings is published by NAIMA Canada and produced in partnership with RDH Building Science.

Summary
How to Achieve Near Net Zero Energy Efficiency Targets in Current and Upcoming Codes
This guide consolidates information on how builders and designers may achieve the near net zero energy efficiency targets in current and upcoming codes, including the British Columbia Energy Step Code. It’s intended to be an industry resource for designing and constructing low energy use buildings using mineral fibre insulation without compromising other aspects of building performance including moisture management, airtightness, and durability.

Details
Contents of This Guide
Near Net Zero Design & Code Compliance
The BC Energy Step Code
Step Code Metrics
BC Climate Zones
Step Code Targets
Benefits of near net zero construction
Occupant Comfort
Future-Proof Construction
PerformaNce Path & Energy Modelling
Potential Pathways To Reaching Near Net Zero
Energy Modelling for Thermal Performance and Value-Optimization
Recommended Effective R-values to Reach Near Net Zero – BC and Across Canada
Near net zero design: enclosure-first approach
Minimize Heating/ Cooling Demand
Airtightness
Thermal Insulation
Enclosure Durability
Near net zero above-grade wall assemblies
Split-Insulated Stud Wall
Interior-Insulated Deep Stud Wall
Near Net Zero Roof Assemblies
Interior-Insulated Vented Attic Roof
Interior-Insulated Vented Vaulted Roof
Split-Insulated Low-Slope Roof
Near net zero Below-grade wall assemblies
Exterior-Insulated Floor Slab
Exterior-Insulated Foundation Wall
Example Near net zero building details
Important Detailing Considerations
Detail 1: Interior-Insulated Attic Roof to Split-Insulated Wall
Detail 2: Interior-Insulated Attic Roof to Interior-Insulated Deep Stud Wall
Detail 3: Split-Insulated Wall to Exterior-Insulated Foundation Wall
Detail 4: Interior-Insulated Deep Stud Wall to Exterior/Split-Insulated Foundation Wall
Detail 5: Exterior-Insulated Foundation Wall to Exterior-Insulated Floor Slab
ACCESS REPORT
Access Guide to Near Net Zero Residential Buildings
